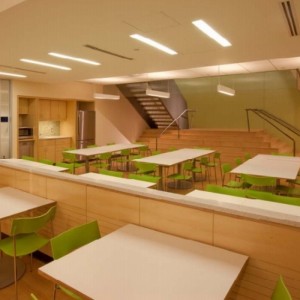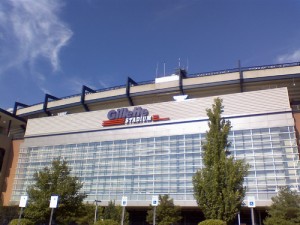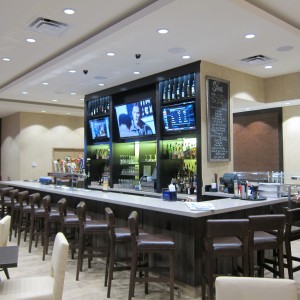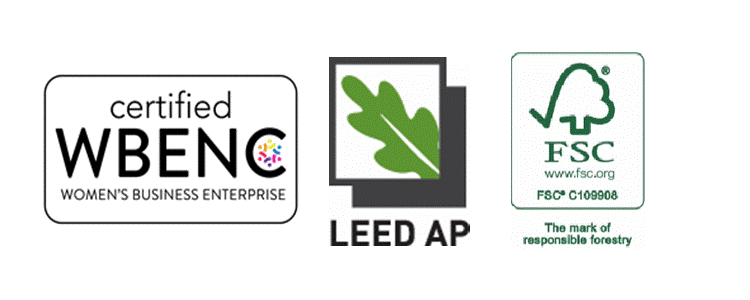chamberlainco
Posts by chamberlainco
Ragon Institute
Large two story lab project completed in winter 2013. New floor opening with monumental connecting stair, “tea room” lounge consisting of plain sawn maple casework and upholstered benches. Conference rooms and offices also featured plain sawed maple finishes. The aggressive schedule proposed by The Richmond Group was handled with no difficulty.
Lower Falls Wine Co.
Chamberlain Companies, Inc. worked with Chapman Construction to produce millwork for the wine company. Chamberlain crafted a cashier station, wine display millwork, and a tasting room (complete with cabinetry and a custom table).
Heritage Place
Chamberlain Companies, Inc. renovated the ground floor of the eight story office building. A long outward curving feature wall with rippling panels was built and installed by Chamberlain at the entrance, leading to elevators and a cafeteria. Multiple food venue structures were created to provide the cafeteria with an array of eating options. Chamberlain seemlessly
+ Read More
Harvard Medical School
LEED Certified LEED Gold achieved. Supplied and installed AWI custom casework, custom fabric wrapped panels, custom reception desk with Bamboo top and base trim package Credits Achieved: EQ 4.1 Low emitting materials-adhesives and sealants EQ 4.4 Low emitting materials- composite wood & agrifiber MR 4.1 Recycled content 10% MR 5.1 Regional materials 10% MR 7 FSC
+ Read More
International Insurance Co
Extensive red oak side light and door frame systems red oak column surrounds, boardroom and employee space casework.
Clair Mercedes-Benz
Project encompasses the fabrication and installation of architectural woodwork elements, including greet desk, work desks, display cabinetry, casework, counters, and standing/running trim. Features include serpentine shapes, quarter-sawn maple solids and veneers, granite and aluminum reveals, and extensive maple trim throughout. This project was featured in the Spring 2003 edition of AWI’s DesignSolutions.
Gillete Stadium
Gillette Stadium: Lobby at Patriot’s Level C With Visnick & Caufield Associates, Inc. Scope included reception desk and back drop, ceiling light clouds, and a circular paneling system with three feature points, and six display cases, to be utilized to highlight the three Super Bowl seasons. Also a cherry unit to display games balls from
+ Read More
Shade Restaurant, Raddison Hotel
Upscale, eclectic and vibrant interior space using stainless steel, bronze mesh, light and dark natural veneer, and stone tops. Chamberlain Companies, working once again for C.E. Floyd, furnished and installed the bar and back bar, casework at the buffet and food service stations, post and beam banquette enclosures designed through a team approach from Parker Torres Design and Signature Architects. Work
+ Read More






 14 Delaware Drive Salem, NH 03079|Phone (603) 893-2606| © Chamberlain Companies, Inc. All Rights Reserved
14 Delaware Drive Salem, NH 03079|Phone (603) 893-2606| © Chamberlain Companies, Inc. All Rights Reserved